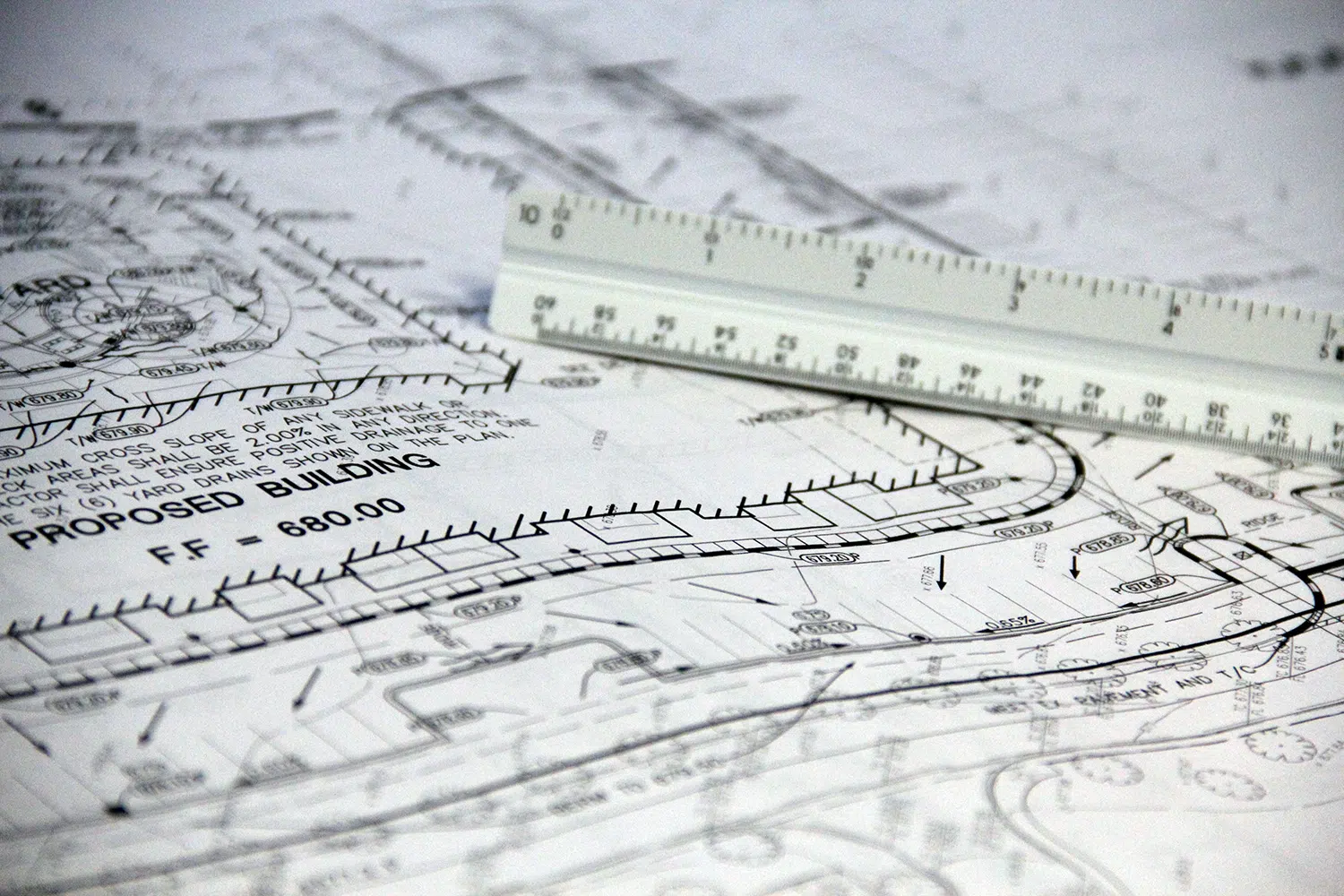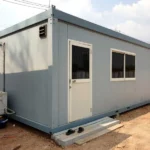Architectural and Structural Drawings
Architectural drawings guide the manufacturer as he builds the structure and ensures that it meets all standards. By using an experienced architect, you can help ensure that the drawings are clear and accurate. At a glance, structural drawings look like architectural blueprints. However, the main difference is that structural drawings display how the building will be supported using load paths from the roof to the foundation. The drawings also indicate how to support the building’s contents and inhabitants. Structural designs must meet federal, state and local codes and conform to geographic area regulations including seismic activity. All structural designs are subject to federal, state and local building codes, which must match both in shape and size.
Electrical Drawings
Electrical drawings or layouts are prepared by an electrical engineer that describes where power outlets, lighting fixtures, and switches are located, as well as the wiring and conduit that delivers voltage to these elements. Electric and structural drawings provide a detailed description of the distribution board or the location at which electricity is distributed throughout the building. It’s important to note that even heating, ventilation, and air conditioning (HVAC) systems also require electricity for fans, pumps, blowers, and other devices. Therefore, the electrical system must be able to handle the increased energy demands from these systems. Heat pumps and resistance heaters add more energy demands to the electrical system. must be sized accordingly.
Mechanical Drawings
Mechanical drawings provide a technical layout for the mechanical piping, ventilation, air conditioning, and sheet metal. This is because various types of equipment are used together. People from various fields, such as plumbing or heating, may contribute to the drawings, but the architect approves them. The drawings are usually prepared by the building manufacturer.
Shop Drawings
Shop drawings are usually completed by the building manufacturer. They are highly detailed and include everything relevant about the building under construction.
As-Built Drawings
After a structure has been completed, plans for how everything is built are created in the form of “as-built” drawings. Although many components can be placed in slightly different locations and still do the same jobs, and construction workers often make small modifications to make the job easier or just more convenient, those changes must be recorded on the as-built drawings, because these details might be necessary for future modifications
Conclusion
We hope this article proves to be useful when it comes to furthering your understanding of the different types of drawings that are used for manufactured building projects. As you can see, these drawings are pivotal to just about every type of construction project. Be sure to keep everything that you learned here in mind so that you can ensure the success of a project.





